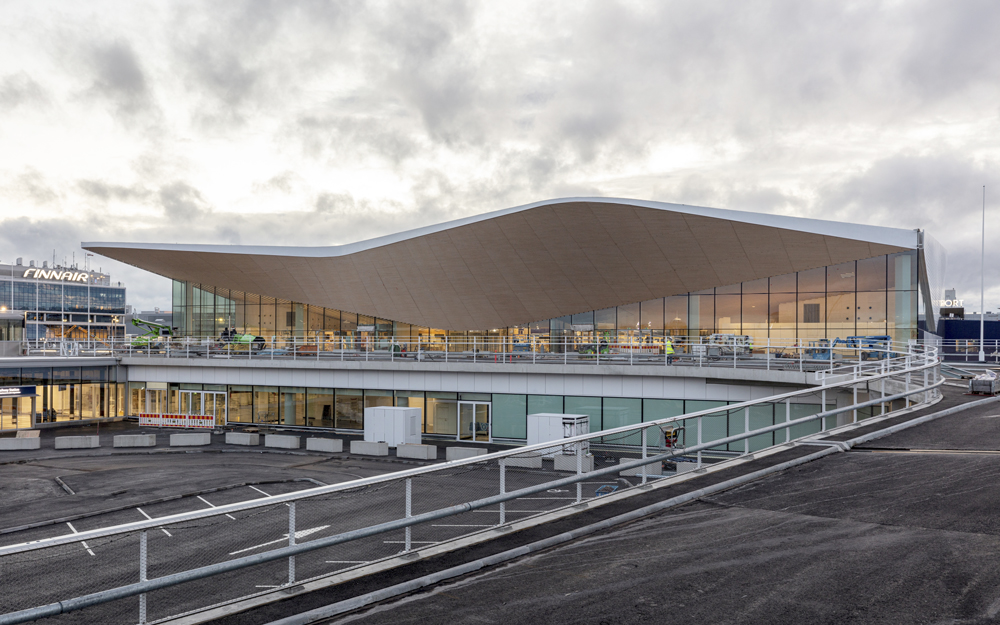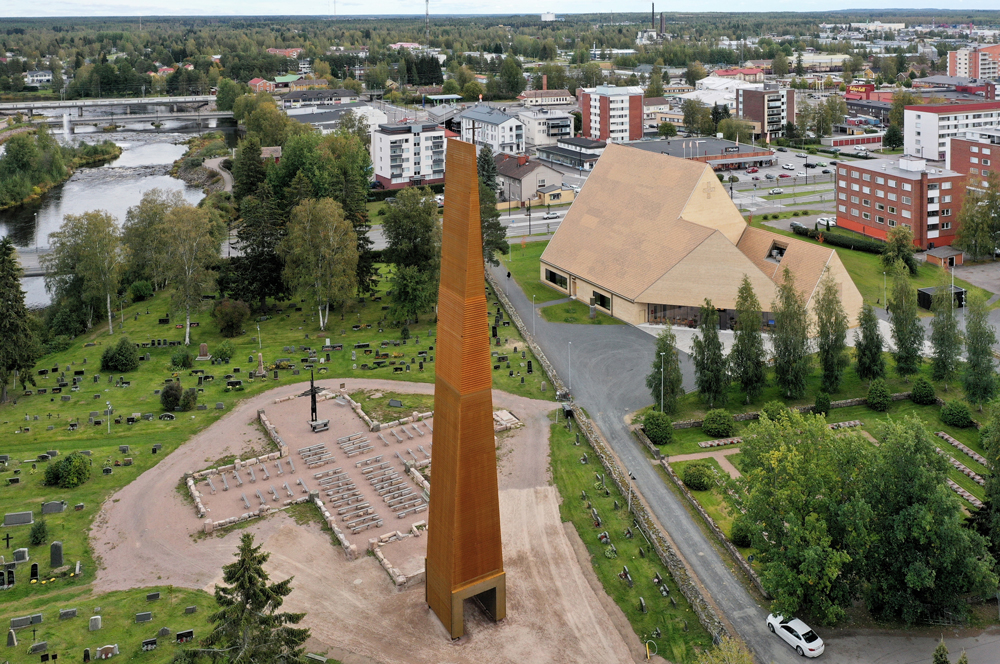
The Steel Structure of the Year is one of the most important Finnish architecture awards. The award goes to a construction project that is architecturally of a high standard and uses steel and other metals insightfully in the construction phase.
The independent award committee, chaired this year by architect SAFA Pekka Salminen from PES-Arkitehti, chose the extension of Terminal 2021 of Helsinki-Vantaa Airport as the winner of the 2 Steel Structure Award from among the proposals sent to the Steel Structure Association.
In the high-level competition, an honorable mention was also awarded to the belfry of Ylivieska's new church.
Architect SAFA Juho Grönholm, who worked at Arkkitehtoimisto ALA Oy as the main designer of the extension of Terminal 2, describes the project like this:
"Helsinki-Vantaa Airport has been built up since the 1960s and gradually expanded. Recently, the whole has not been clear from the users' point of view. With the new entrance building, the situation becomes brighter: in the middle of the airport area there is a recognizable entrance building with a departure hall with check-in functions and services for arriving passengers. The new building is also a travel center at the same time, where all forms of travel, except ships, meet. The passenger paths from trains, buses, parking facilities and taxis through the security check to the gate waiting area are equal, easy to understand and as straightforward as possible."
When the new building joins the old Terminal 2, the new part of Terminal 2, which has now been selected as Steel Structure of the Year, uses a traditional solution in which the main flows of departure and arrival are separated into different floors. The new extension part and the old terminal building are connected to each other by means of a blue box-like building part. On the upper level of the connecting part is the security check area for departing passengers, and on the lower level is the luggage drop-off hall for arriving passengers and the customs facilities.
For decades, architects have tried to express lightness and flying on the roofs of airport halls. Even in Helsinki, the roofs of older building parts are tectonic, light and airy. The ceiling of the new departure hall plays with lightness, but exceptionally also with heaviness. Functionally justified long spans and the overhang of the entrance canopy are achieved with steel structures.
The ceiling of the departure hall is thick, because in addition to the structures, the ceiling has eaten into the air conditioning machine rooms. The thickness of the roof is noticeable both on the facades and in the middle of the departure hall in the deep collar of the skylight. However, the lower surface of the heavy roof is plastically shaped and appears to be flying. It defies common sense like the sight of a jumbo jet taking off.
The elaborate steel structures are mostly hidden in the finished departure hall. The underside of the roof is made of Finnish spruce. The wavy shape is built from flat wooden boards cut into curved shapes. The edges of the plates draw height curves. So the ceiling is like a three-dimensional map hanging upside down. Its shapes lead passengers' eyes towards the direction of travel, the sky above the runways.
When coming to the airport from the city, the passenger can already see from the taxi window the blue security check area that connects the new building to the old terminal. The arriving passenger, on the other hand, when entering the country through customs, is the first to encounter moving boulders and a free-form COR-TEN® steel planting tray with live trees and bushes. Viheraihe aims to combine Finnish nature with Asian garden and bonsai art. Departing passengers can also see trees and bushes when looking down from the large diamond-shaped opening in the floor of the departure hall. Arriving passengers can again see the wooden roof of the departure hall above them through the opening and a piece of the sky through the skylight.
In this project, an effort has been made to restore the atmosphere of adventure and romance to air travel. An airport can be a stage of great emotions, where you cry and laugh."
Long spans and beam by the kilometer
The steel frame of the building, delivered installed by Peikko Finland, is mainly realized with concrete-filled steel joint columns and DELTABEAM® beams. The exception is the outgoing traffic hall, where diamond-shaped steel pillars support a 48-meter truss structure. In the middle of the departure hall is an area with a glass roof, the oculus, measuring approximately 40×13 meters. On the outside of the building, a cantilevered roof with a maximum span of 20 meters has been made. The total length of the DELTABEAM® beams is approximately 3,9 kilometers, and the other steel frame structures in the building total approximately 2400 tons.
The Steel Structure of the Year 2021 will be awarded at the Steel Structure Day held in Helsinki on November 24.11.2021, XNUMX to the developer Finavia Oyj, Arkkitehtoimisto ALA Oy who was responsible for the architectural design, the main structural designer Ramboll Finland Oy, SRV who was responsible for the alliance contract, and Peikko Finland Oy who manufactured and installed the steel frame structures.
In addition to the frame, the project has used a lot of steel in the facades and complementary structural parts. The lightweight facades have over one hundred tons of steel thermal frames designed by Sarmaplan Oy and delivered by Aulis Lundell Oy. Nordec Oy was responsible for the glass roof of Oculus and the glass facades of Terminal 2. TPE Turku Pelti ja Iristys has made e.g. the facades of the new ring road connection with glass walls and metal cladding, the inner linings of the ring road connection, the structures of the canopy between the ring road and the parking garage, and the structures of the maintenance yard.
Steel bell tower

The belfry of Ylivieska's new church, awarded with an honorary mention, together with the new church forms a visible landmark in the valuable cultural landscape of Ylivieska and Kalajokilaakso. The new belfry, designed by Arkitehtoimisto K2S Oy and manufactured by Nordec Oy, is located at the entrance of the church that was destroyed in the fire, returning the ringing of the bells to their original place. Tapuli's figure is sculptural, with sharp triangular ends and straight ends. The time-resistant, beautifully patinated COR-TEN® steel was selected as the material. The single material, the geometry and the details of the upholstery connect the tabular to the overall architecture of the new church.
The winner of the Steel Structure of the Year award is selected by an independent award committee, whose members are appointed by e.g. SAFA, RIL and RIA, and whose chairman represents the architects of the previous year's winner. This year, the chairman has been the architect SAFA Pekka Salminen of PES-Arkitehti from the design group of the Fuzhou Cultural Center, which won the Steel Structure of the Year award in 2020.
More information on the matter is provided by:
Secretary of the award committee, CEO of Teräsrakenneyhdistys ry Timo Koivisto, tel. 050 408 1163 or timo.koivisto@tryry.fi
Chairman of the award committee, architect SAFA Pekka Salminen, PES-Arkitehdit, pekka.salminen@pesark.com
Download the Terminal T2 photo here
Download the Ylivieska bell tower photo here