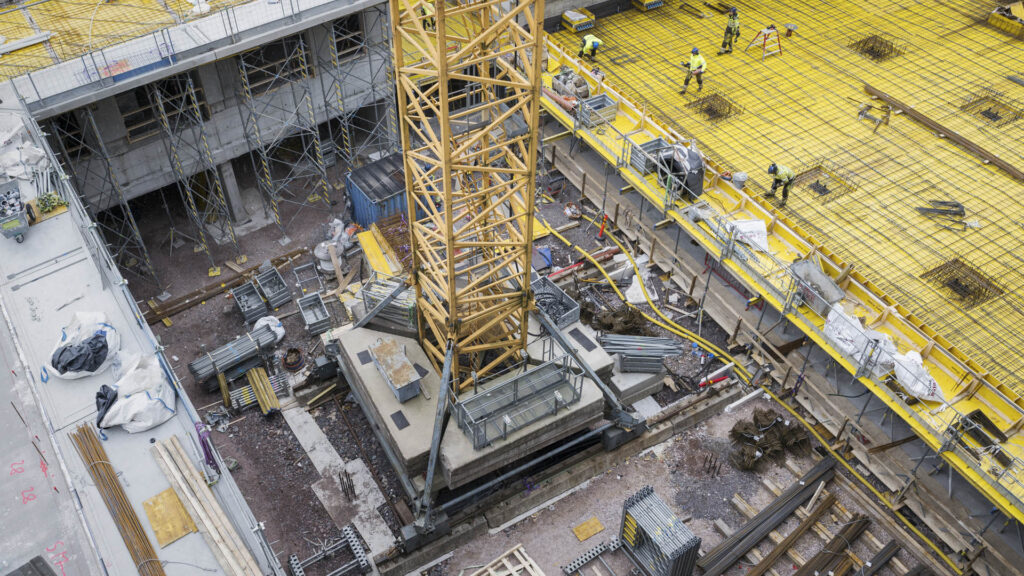In the wake of the Construction Act, a decree on climate change assessment is being prepared, which will become mandatory at the beginning of 2026. The climate assessment must state the carbon footprint and handprint of the building in the majority of construction projects. In practice, however, a large part of the footprint is erased, as the construction site is not taken into account in the future limit values.

In the series of amendments to the Construction Act, the climate assessment was rationalized so that it does not need to be done twice. Originally, the climate assessment had to be done first by guessing at the permit stage, when there was no information yet about the construction products or even the types of structures to be used, and then a second time after the building was completed, when it was known what materials the house was designed and built from.
When one palm was gone, another remained. During the preparation of the legislation on climate change assessment, the ministry noticed that the construction site has a huge impact on the carbon footprint of construction. The strong and deep foundations required in soft ground may significantly increase the building's climate emissions. There was a risk that the impact of the construction site would overwhelm the other components, as is indeed the case.
The climate report did not want to show the dominant role of the construction site, but rather divided the report into two parts, the building and the construction site. The carbon footprint requirements set by law were aimed solely at the building. For the construction site, the carbon footprint is simply reported, as if for the sake of form, without causing any further reflection.
The devil lies in the foundations
Dividing a building site into two parts for a climate assessment, the construction site and the building, sounds simple. There are the foundations and then there is the house itself. However, the old adage says that the devil is in the details – and in this case, the foundations.
Is a parking garage in the basement a building or foundations? What if it is above ground level? What if the parking is outside the building, under a patio cover? Or if the parking is in a separate building reserved for it, which may be partly underground and partly above ground? What if a parking shed in the yard, attached to a building, is a building or a construction site? What if the parking is partly under the building and partly in a shed protruding from it?
It is easy to come up with tricky questions about the boundary between a building and a construction site. Today's urban construction often differs from the traditional schematic box model in terms of building massing and yard arrangements.
The planner has often participated in the “helping hands”, at least in large cities, by arranging a “trick course” for the building designer, the successful completion of which requires innovation and sometimes produces surprising solutions. This means that drawing a dividing line between a building and a construction site will likely cause headaches and interpretation in many cases. Moving the dividing line may significantly affect the carbon footprint of the building.
When it comes to binding regulations, and the rules must be the same for everyone, the Finnish Building Inspection Association will be able to write many interpretation guidelines on the subject in its TopTen card set in the coming years.

Jussi Mattila
CEO, Betoniteollisuus ry
jussi.mattila@rt.fi + 358 40 063 7224Construction product industry RTT ry, Betoniteollisuus ry
Write a comment